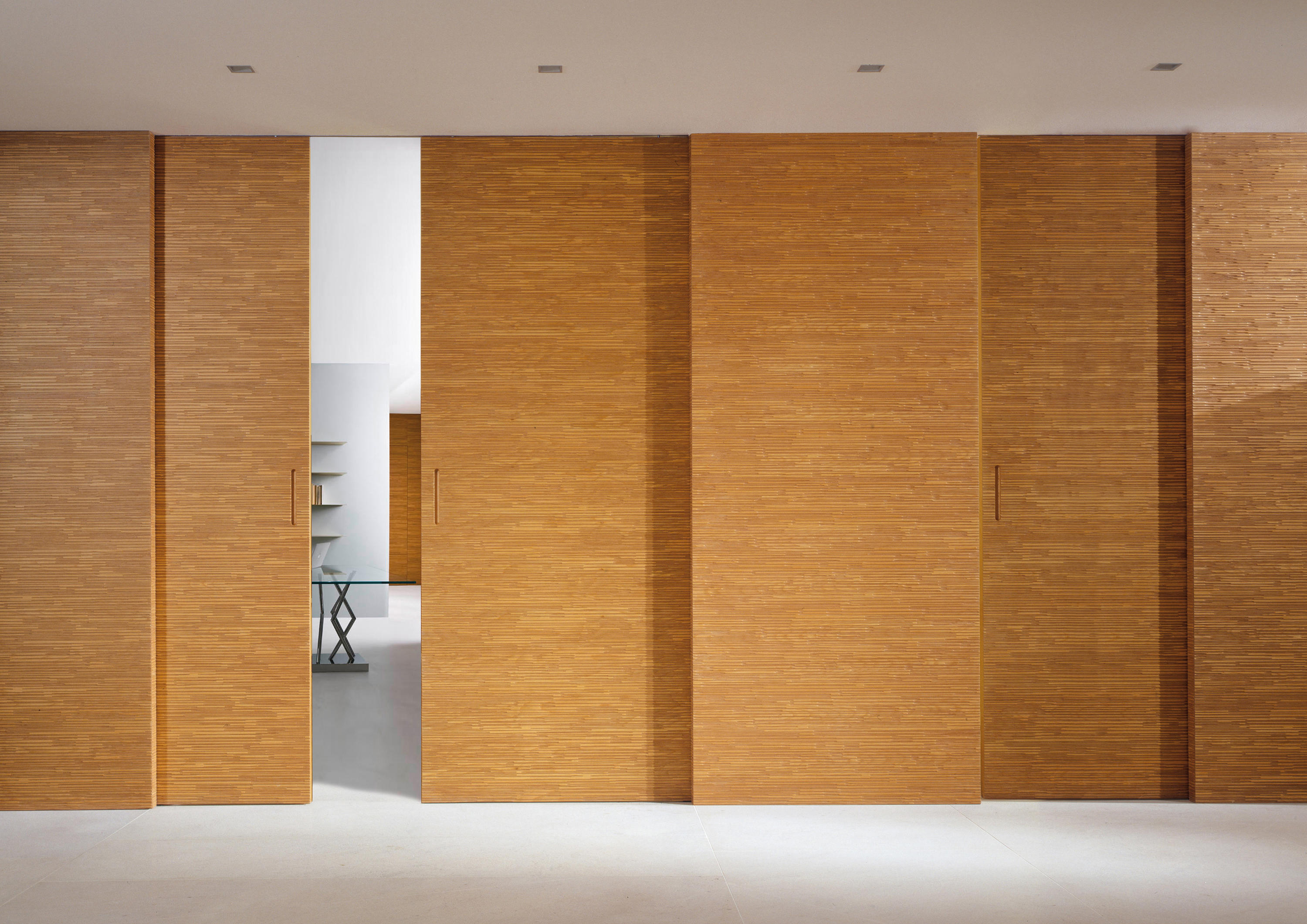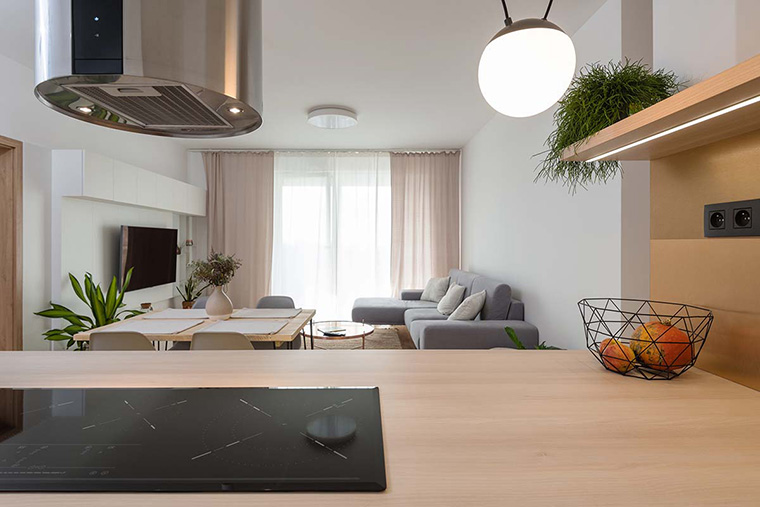The Minimalist Dream House Ideas
What is a minimalist house? It’s characterized by simplicity, clean lines, and a monochromatic palette with color used as an accent. It usually combines an open floor plan, lots of light, and functional furniture, and it focuses on the shape, color, and texture of just a handful of essential elements.
We asked one of our teammates to tell us a bit about her dream house. Which we think will inspire our readers. In this article, we will introduce you to one of our teammates and what her dream house looks like.

Minimalist Dream House Illustration | Source: ArchDaily
Q: Tell us about yourself?
A: My name is Dea, I worked as a marketing designer at Kaliuda Gallery. I’m 28 years old and my hobby is culinary.
Q: If you could choose between a city or country for your dream house, which one would you choose?
A: In between city or country but I prefer the country better than the city.
Q: If you could choose between near beach or mountains for your dream house, which one would you choose?
A: Both are fine.
Q: Please identify your neighborhood preferences.
A: Honestly I prefer a quiet residence better than a house next to the main street.
Q: Do you need a single-family home, a condo, or a townhome?
A: More likely a townhome or a single-family home.
Q: What’s the maximum property age of the home you’d want to live in?
A: Minimum of 5 years, because looking at it, if it’s already 10 years old, the property itself will need a renovation process rather than a 5 years old property.
Q: How willing are you to renovate?
A: In my opinion, I would more likely renovate the interior with light materials and will probably not renovate the main structure. Like using wallpaper or panels that are moveable.

Moveable Panel Illustration | Source: Architonic
Q: What architectural or interior style do you prefer?
A: For the architecture or interior, I prefer the minimalist style but that doesn’t mean that I don’t like the traditional style. So, my answer would be eclectic style. For example, we can have the whole area with a minimalist interior and put one eye-catching piece that has a traditional touch to it.
Q: Would you like an open floor plan?
A: Yes, I would like to have an open floor plan so it’s easier for me to adjust the space especially if the dining room, kitchen, and living room are open spaces.

Open Floor Plan Illustration | Source: Archify
Q: A minimum number of bedrooms?
A: For the bedroom, maybe I would like to have 3 bedrooms.
Q: A minimum number of bathrooms?
A: The main bedroom should have a private bathroom, and the other 2 bedrooms can have a shared bathroom in the same area.
Q: Are you looking for an eat-in kitchen?
A: Since I would like to have an open floor plan, I think an eat-in kitchen definitely applicable to my dream house layout.
Q: Does the home need to include a formal dining room?
A: Honestly, I don’t really think it’s a must.
Q: Are there any other special needs or preferences?
A: I would like to have a rooftop or a garden. I would also like to have a pool, but it will depend on the land itself. For the interior, I would like to have an entertainment room so I can watch movies with my family.

Entertainment Room Illustration | Source: Pinterest
That’s all our “Question and Answer” results for the My Dream House article. We hope this can be an inspiration to you who are looking for minimalist dream house ideas. In Kaliuda Gallery, you can customize furniture with high-quality solid wood material for your dream house. Don’t settle for less, because quality matters.
